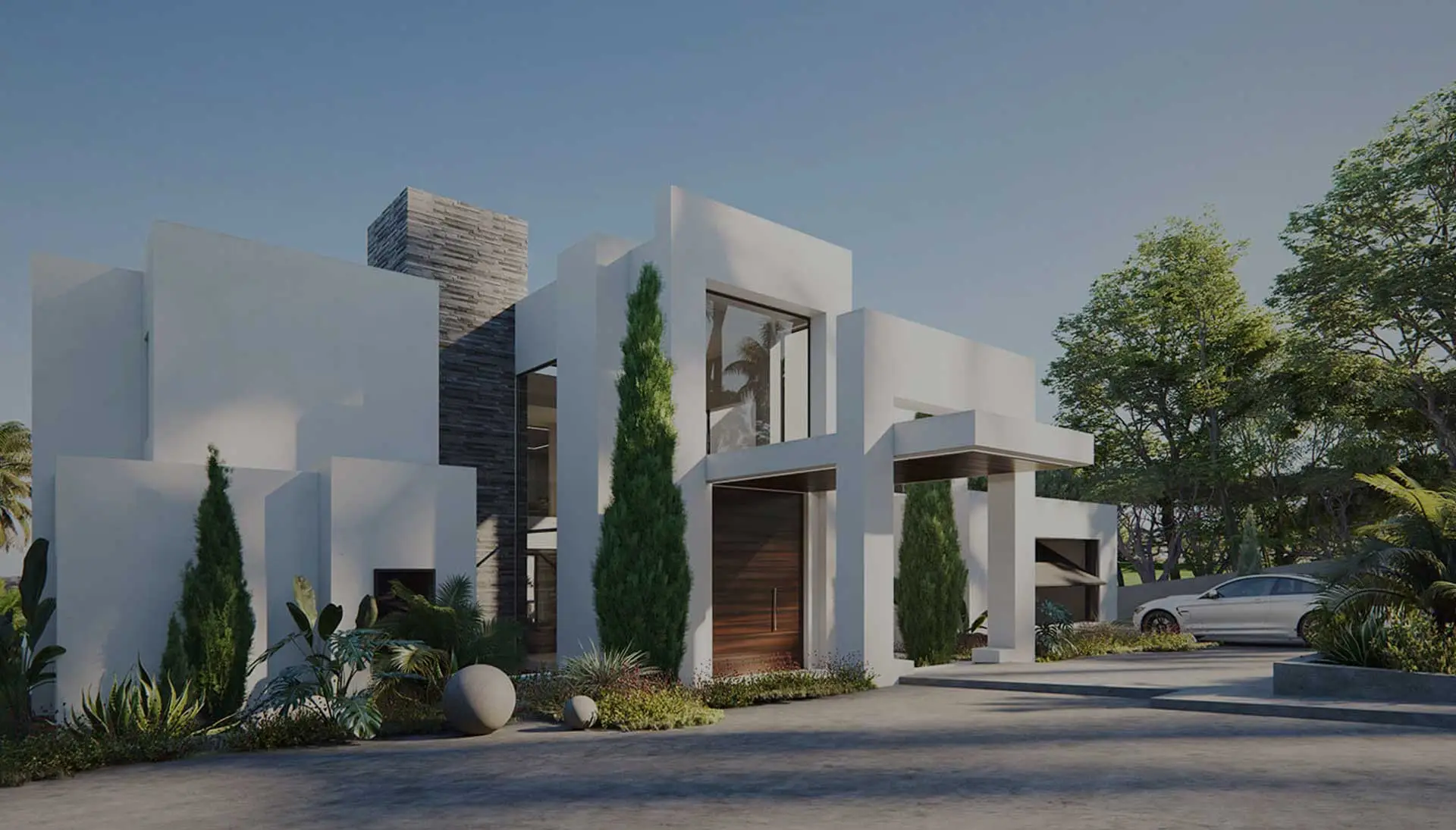Guizhou Jiantan Economic Development Zone Health Industry Park Standard Factory Construction Project
Design and Construction EPC (Second Bidding) Tender Notice
Tender conditions
The tender project for the design and construction of a standard factory building project (EPC) (second tender) for the Great Health Industrial Park in the Zhangtan Economic Development Zone, Guizhou Province has been approved by the Development and Reform Bureau of Zhangtan County with the approval of No. 172 [2017]. For construction, the project owner is Guizhou Yitan Lvyuan Standard Factory Management Co., Ltd. The construction fund comes from self-raising, the proportion of project investment is 100%, and the bidder is Guizhou Yitan Lvyuan Standard Factory Management Co., Ltd. The project has already met the conditions for bidding. The project is now undergoing open tendering for the general contract for design and construction.
2. Project overview and scope of tender
2.1 Project Site: Area B, Jingkai Economic Development Zone, Guizhou Province.
2.2 Construction Scale: The total planned land area is 15,1473.8 square meters, and the total construction area is 12,1793.6 square meters, of which the plant construction area is 100489.7 square meters and the living space is 11,760 square meters (expert apartment and dormitory area is 1,054,28 square meters, and the canteen and activity center is 1217.2 square meters. m), ancillary construction area of 173.9 square meters, underground construction area of 9370 square meters, parking spaces 375. The building plot ratio is 1.0, the building density is 23.6%, and the greening rate is 19.8%. Supporting ancillary works: earthworks, road works, water supply and drainage works, greening projects, traffic engineering, lighting projects, electricity, gas and telecommunications projects.
The duration is 395 days (starting from the date of commencement of the supervision unit). The total investment of the project is about 350 million yuan.
2.3 Bidding scope: The design and construction of the project within the scope of the red line shall be completed and accepted as well as the overall handover, repair of defects within the warranty period of the project and warranty work. The specific contents include but not limited to the following:
2.3.1 Design content
2.3.1.1 The design content of the project includes but is not limited to: construction drawing design (including budget checklist), construction process design control and design tracking, engineering design change, construction site coordination service, post-procurement consultation service, professional design coordination service As well as follow-up services such as auditing as-built drawings and quality defect processing.
2.3.1.2 The scope of professional design includes, but is not limited to: general plans, buildings, structures, water supply and drainage, electrical, HVAC, fire protection, civil defense, etc., and has passed the relevant design review of the competent government department.
2.3.2 Construction Content
The total planned land area is 15,1473.8 square meters, and the total construction area is 12,1793.6 square meters, of which the plant construction area is 100489.7 square meters and the living space is 11,760 square meters (expert apartment and dormitory area is 1,054.28 square meters and the canteen and activity center is 1217.2 square meters). The construction area is 173.9 square meters, and the underground construction area is 9,370 square meters. There are 375 parking spaces. The building plot ratio is 1.0, the building density is 23.6%, and the greening rate is 19.8%. Supporting ancillary works: earthworks, road works, water supply and drainage works, greening projects, traffic engineering, lighting projects, electricity, gas and telecommunications projects.
2.4 Bid division:
The general contracting for the design and construction (EPC) project is one bid.
3. Bidder qualification requirements
3.1 The bid invitation requires the bidder to have Class A for the professional design of the housing construction project, as well as qualifications for the general contracting of the construction project and the above qualifications, 0 performances, and corresponding design and construction capabilities in terms of personnel, equipment, and funds.
3.2 This tender accepts (accepts or does not accept) the Commonwealth bid. The bid for the consortium shall meet the following requirements: (1) Each party to the consortium shall sign a consortium agreement in the format provided in the bidding documents to clarify the consortium leader and the rights and obligations of the parties; (2) to be composed of the same professional units; The consortium determines the level of qualification according to the unit with the lower level of qualifications; (3) Each party to the consortium shall no longer bid alone or participate in other consortiums in this bidding project.
4. Acquisition of tender documents









